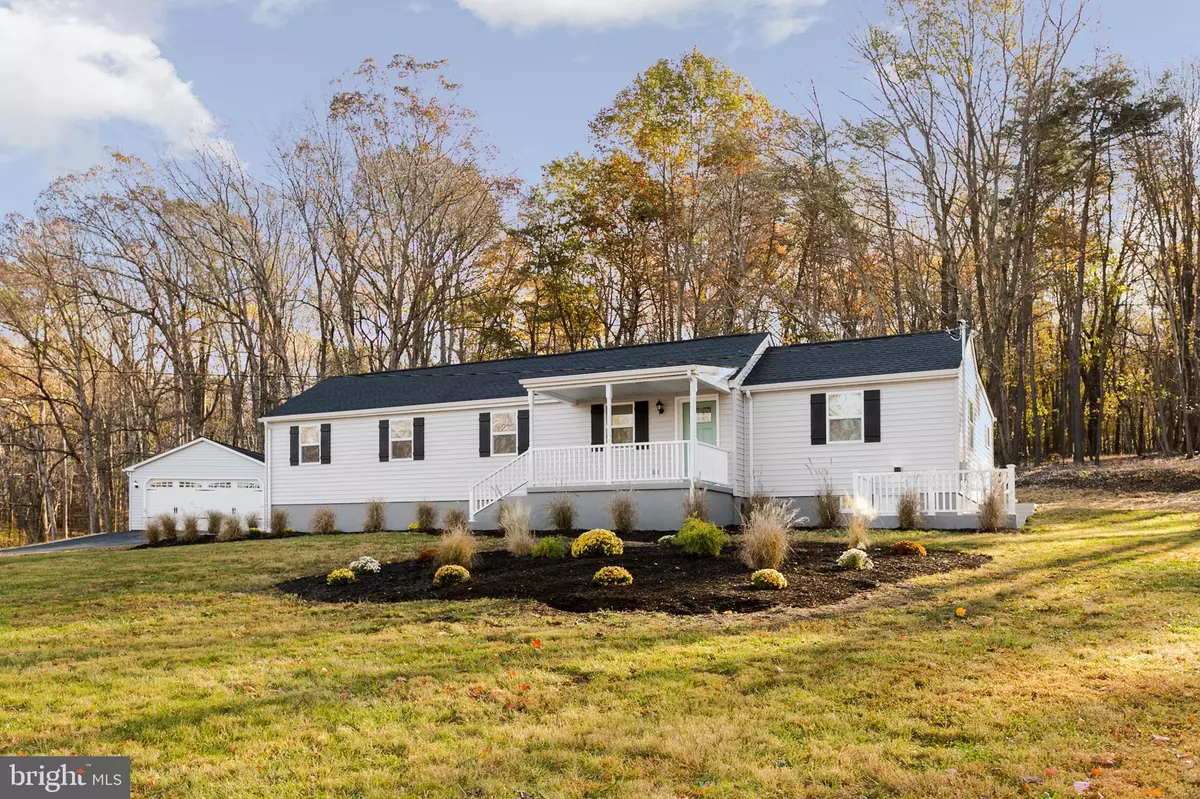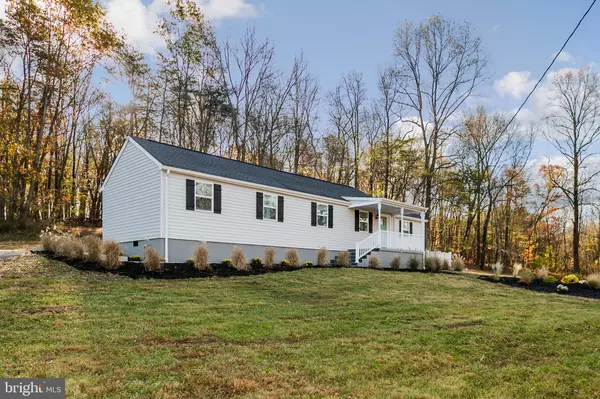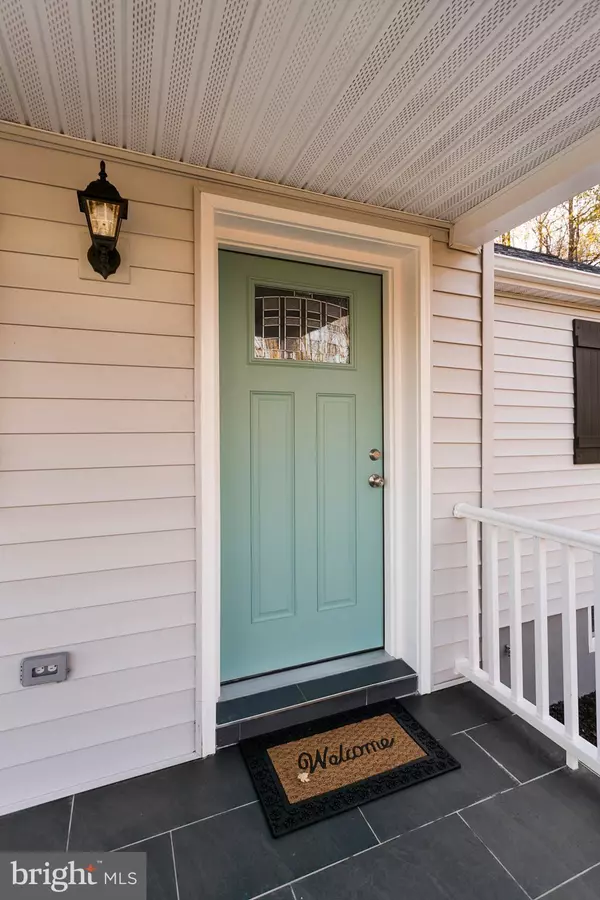$394,999
$394,999
For more information regarding the value of a property, please contact us for a free consultation.
5333 WOODVILLE RD Mount Airy, MD 21771
3 Beds
2 Baths
1,454 SqFt
Key Details
Sold Price $394,999
Property Type Single Family Home
Sub Type Detached
Listing Status Sold
Purchase Type For Sale
Square Footage 1,454 sqft
Price per Sqft $271
Subdivision Mt Airy Estates
MLS Listing ID MDFR258956
Sold Date 03/27/20
Style Ranch/Rambler
Bedrooms 3
Full Baths 2
HOA Y/N N
Abv Grd Liv Area 1,298
Originating Board BRIGHT
Year Built 1959
Annual Tax Amount $2,269
Tax Year 2019
Lot Size 1.290 Acres
Acres 1.29
Property Description
Fantastic Completely New Custom Remodeled Home. Excellent Quality Workmanship throughout with no detail left undone. The Most Discerning Buyer will be pleased with this one. Wonderful Open Kitchen and Living Room Floor Plan with Granite, Hardwoods, All New Cabinets and Hardware, Complete New high end Appliance Package , a Luxurious Master Suite to Relax your Cares away with a Dual Floating Vanity, Large Custom Ceramic Tile Shower with Bench and Custom Features, Large Secondary Bedroom sizes with Full Bath that has Custom Detail Ceramic Tile. A finished Lower Level Rec Room, Office or Craft and Hobby Room as well as a Mud Room with Laundry Area and Utility Sink, a Covered Front Slate Tile Porch and Lower Level area way with Slate Entrance and Last but not least a Brand New Large 2 Car Garage with New Black Top Driveway and side parking pad complete the package. All this on a pastoral 1,29 acre lot just moments to downtown Mt Airy! Hurry and See this one!
Location
State MD
County Frederick
Zoning RESIDENTIAL
Direction West
Rooms
Other Rooms Living Room, Primary Bedroom, Bedroom 2, Bedroom 3, Kitchen, Foyer, Mud Room, Recreation Room
Basement Side Entrance, Walkout Stairs, Fully Finished, Combination
Main Level Bedrooms 3
Interior
Interior Features Attic, Breakfast Area, Built-Ins, Butlers Pantry, Carpet, Combination Kitchen/Living, Entry Level Bedroom, Family Room Off Kitchen, Floor Plan - Traditional, Kitchen - Country, Kitchen - Island, Primary Bath(s), Recessed Lighting, Stall Shower, Upgraded Countertops, Wood Floors
Hot Water Electric
Heating Heat Pump(s)
Cooling Central A/C
Flooring Hardwood
Equipment Built-In Microwave, Dishwasher, Dryer, Energy Efficient Appliances, ENERGY STAR Clothes Washer, ENERGY STAR Dishwasher, ENERGY STAR Refrigerator, Exhaust Fan, Icemaker, Microwave, Oven - Self Cleaning, Oven/Range - Electric, Refrigerator, Stainless Steel Appliances, Washer, Water Dispenser, Water Heater
Fireplace N
Window Features Double Hung,Energy Efficient,Insulated,Low-E,Vinyl Clad
Appliance Built-In Microwave, Dishwasher, Dryer, Energy Efficient Appliances, ENERGY STAR Clothes Washer, ENERGY STAR Dishwasher, ENERGY STAR Refrigerator, Exhaust Fan, Icemaker, Microwave, Oven - Self Cleaning, Oven/Range - Electric, Refrigerator, Stainless Steel Appliances, Washer, Water Dispenser, Water Heater
Heat Source Central
Laundry Main Floor
Exterior
Exterior Feature Patio(s), Porch(es), Roof
Garage Additional Storage Area, Garage - Front Entry, Inside Access
Garage Spaces 2.0
Utilities Available Cable TV Available
Waterfront N
Water Access N
View Scenic Vista, Panoramic
Roof Type Architectural Shingle
Accessibility Level Entry - Main
Porch Patio(s), Porch(es), Roof
Parking Type Detached Garage, Driveway
Total Parking Spaces 2
Garage Y
Building
Lot Description Backs to Trees, Landscaping, Open, Private, Rear Yard
Story 2
Sewer On Site Septic, Gravity Sept Fld
Water Well
Architectural Style Ranch/Rambler
Level or Stories 2
Additional Building Above Grade, Below Grade
Structure Type Dry Wall
New Construction N
Schools
School District Frederick County Public Schools
Others
Senior Community No
Tax ID 1118370263
Ownership Fee Simple
SqFt Source Assessor
Security Features Motion Detectors
Acceptable Financing Cash, Conventional, FHA, USDA
Listing Terms Cash, Conventional, FHA, USDA
Financing Cash,Conventional,FHA,USDA
Special Listing Condition Standard
Read Less
Want to know what your home might be worth? Contact us for a FREE valuation!

Our team is ready to help you sell your home for the highest possible price ASAP

Bought with Keith Eugene Lay • Redfin Corp






